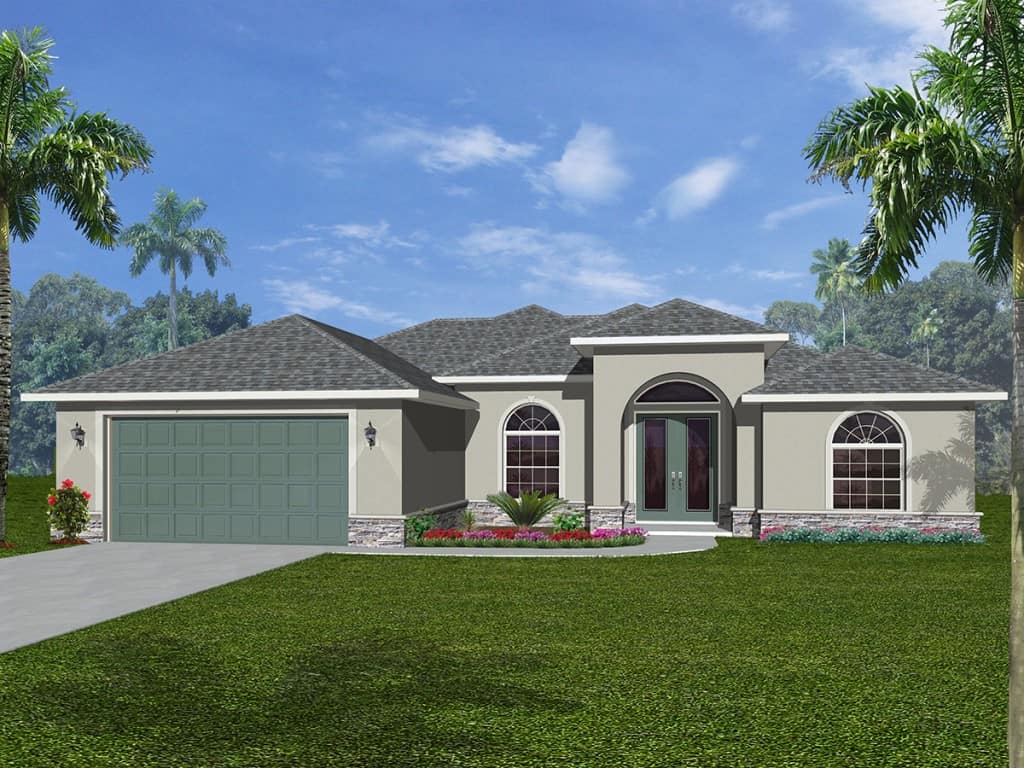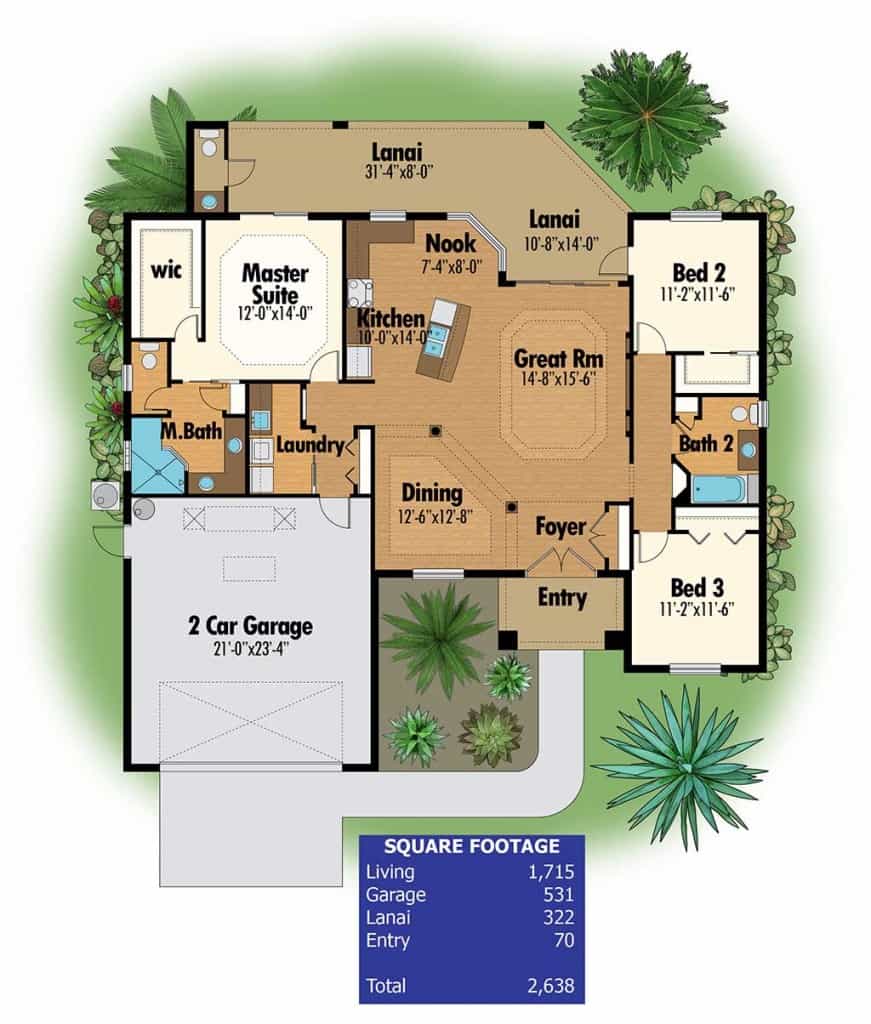The Tradewind Model Home
1

Brigon Homes is happy to announce the design of a new model, which will be coming on line in Fall of 2013. Our new floor plan will feature 1686 square feet of living area designed as an open floor plan, Great Room, Dining, and Kitchen, along with two baths, and a two car garage. This new plan is also designed to have an attached 3rd car garage option, which will fit on a standard 80’x125′ lot. Contact us for details.
Feel free to stop by our model center located at 13478 Ingraham Blvd., Port Charlotte, FL 33981. Or send us an email, about the particular floor plan, that suits your family’s needs. I look forward to earning your business!





