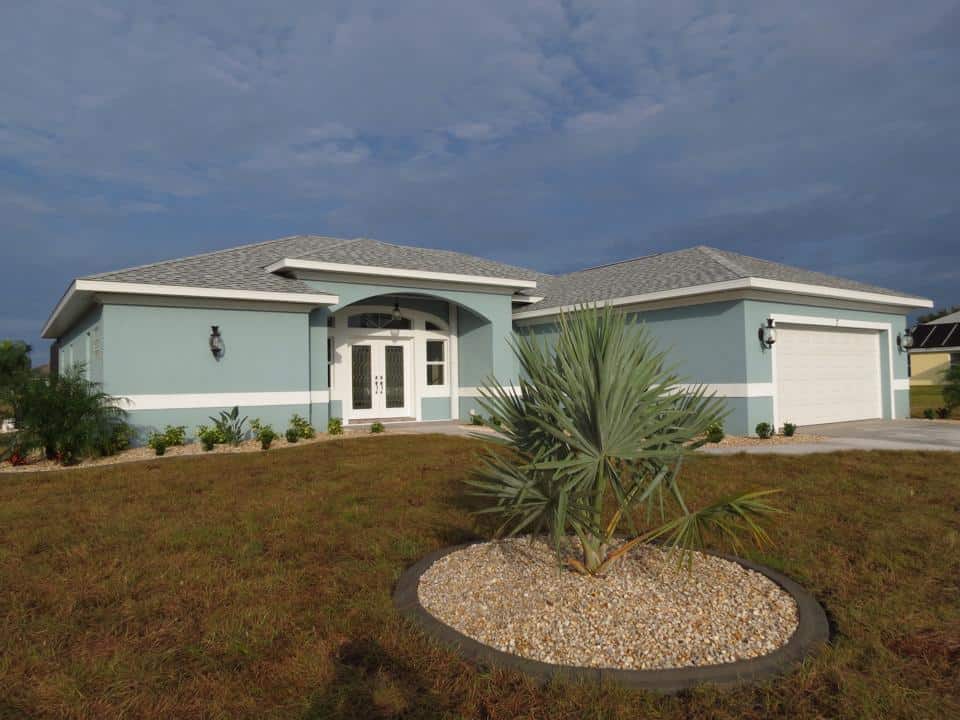New Model – The Majestic
4
Brigon Homes is happy to announce the design of a new model, “The Majestic“. Our new floor plan features 1609 square feet of living area designed as an open floor plan, Great Room, with a zero sliding door unit, Dining, and Kitchen, along with two baths, and a two car garage. This new plan is also designed to have an attached 3rd car garage option, which will fit on a standard 80’x125′ lot. Contact us for details today. Let Brigon Homes start building your dreams, tomorrow.





1 comments
Brian was great
My wife and I were very impressed with the
Majestic Model.
Brian was informative and knowledgeable answered all our questions. This home is truly beautiful and a must see. If you’re looking for a solid well built home. We’re sure you’ll love this home.
Thanks Brian.